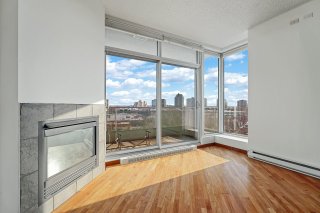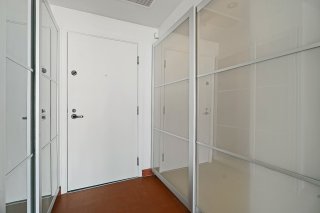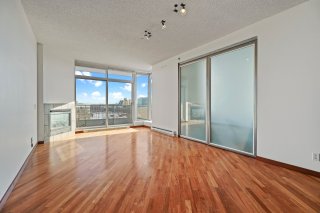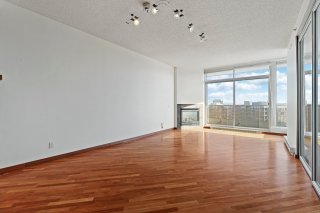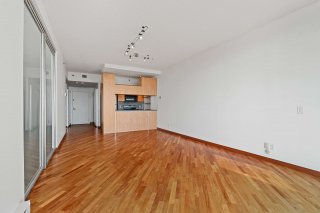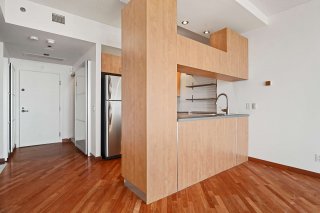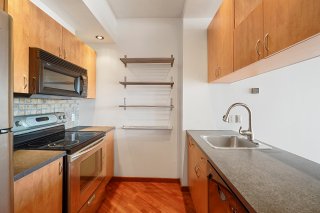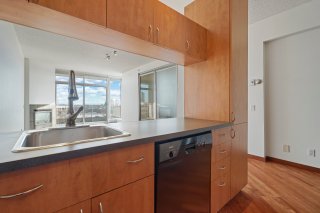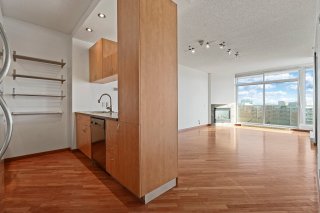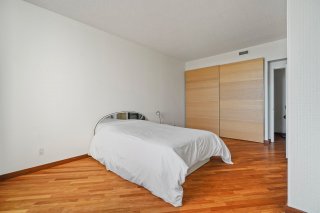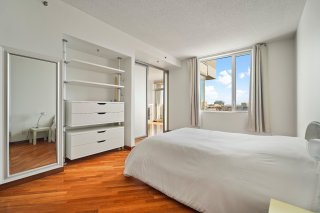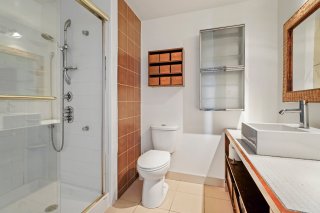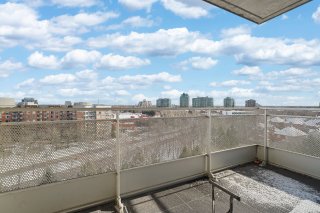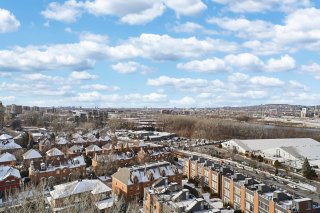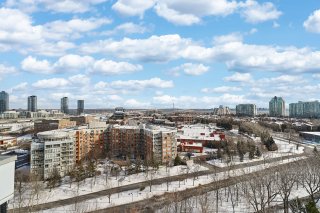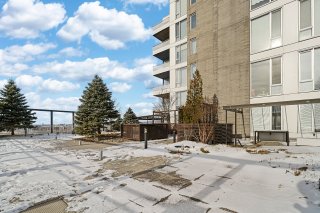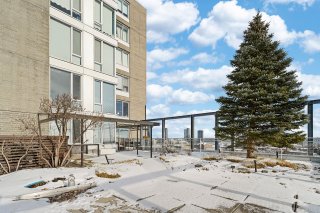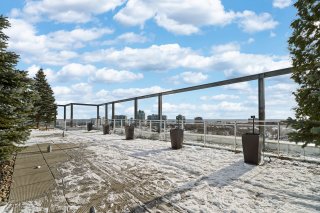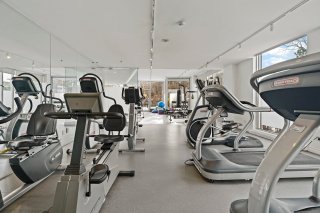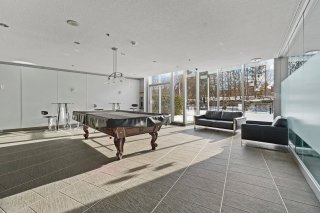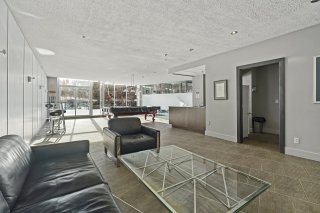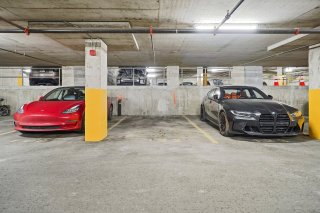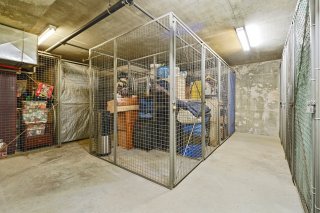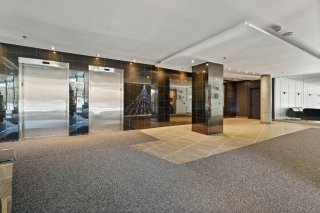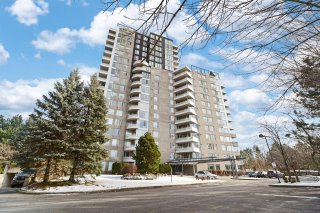Room Details
| Room |
Dimensions |
Level |
Flooring |
| Bedroom |
12.1 x 18 P |
AU |
|
| Dining room |
12.2 x 10.5 P |
AU |
|
| Living room |
10.10 x 12.2 P |
AU |
|
| Hallway |
4.1 x 5.2 P |
AU |
|
| Laundry room |
5 x 4.11 P |
AU |
|
| Bathroom |
5.7 x 7.11 P |
AU |
|
| Kitchen |
13.3 x 7 P |
AU |
|
| Heating system |
Electric baseboard units |
| Water supply |
Municipality |
| Heating energy |
Electricity |
| Equipment available |
Entry phone, Alarm system, Electric garage door, Central air conditioning, Central heat pump |
| Easy access |
Elevator |
| Hearth stove |
Gaz fireplace |
| Garage |
Heated, Single width |
| Pool |
Heated, Inground |
| Proximity |
Highway, Cegep, Golf, Hospital, Park - green area, Elementary school, High school, Public transport, University, Bicycle path, Daycare centre |
| Bathroom / Washroom |
Seperate shower |
| Available services |
Fire detector, Exercise room, Sauna, Outdoor pool, Hot tub/Spa |
| Parking |
Garage |
| Sewage system |
Municipal sewer |
| View |
Water |
| Zoning |
Residential |
| Cadastre - Parking (included in the price) |
Garage |
Beautiful and bright condo on the 8th floor of the building located in Verdun/L'Île-des-Soeurs, close to all the services and amenities you will need, easy access to the highway. Composed of one bedroom and one bathroom, open concept for the living room, dining room and kitchen, large windows throughout the condo letting in natural light. Large balcony with panoramic view! Includes 1 garage and a storage space. The building includes a training room as well as a billiard room. A must see!
There is a special contribution for 2024-2025, please refer
to the attached document.
Flexible occupancy.
